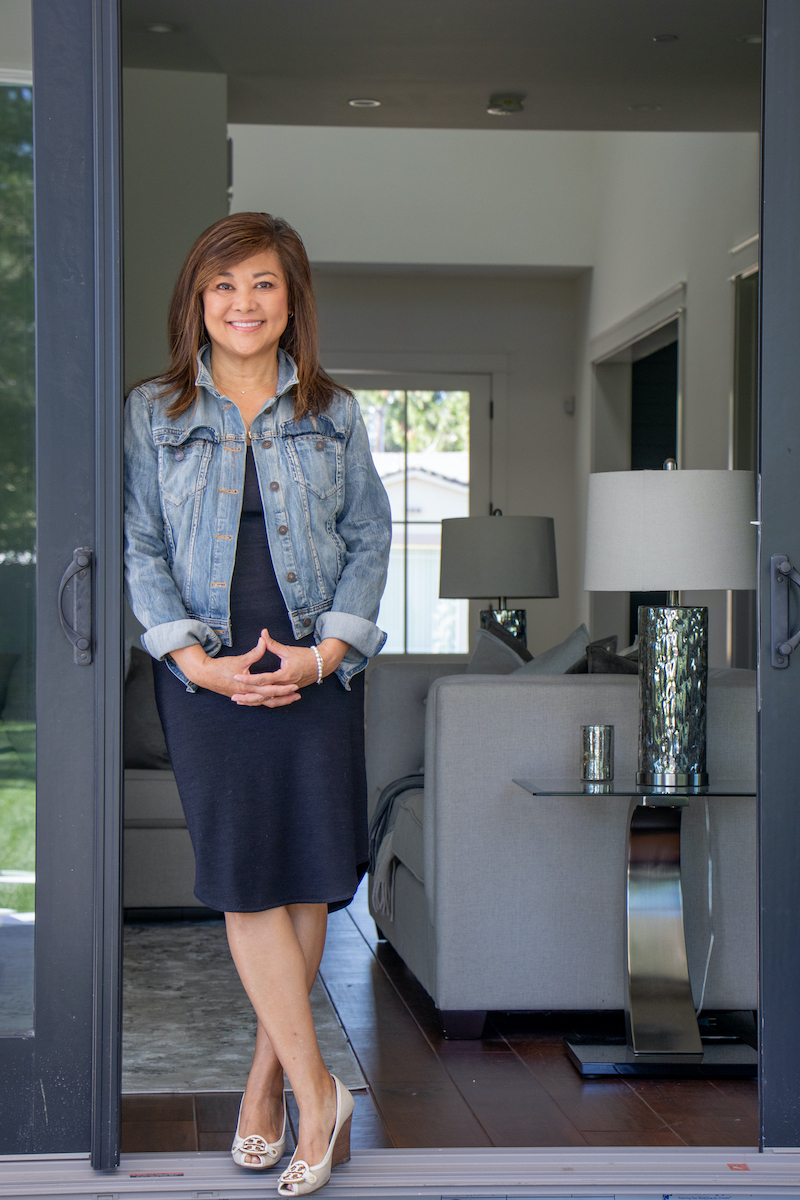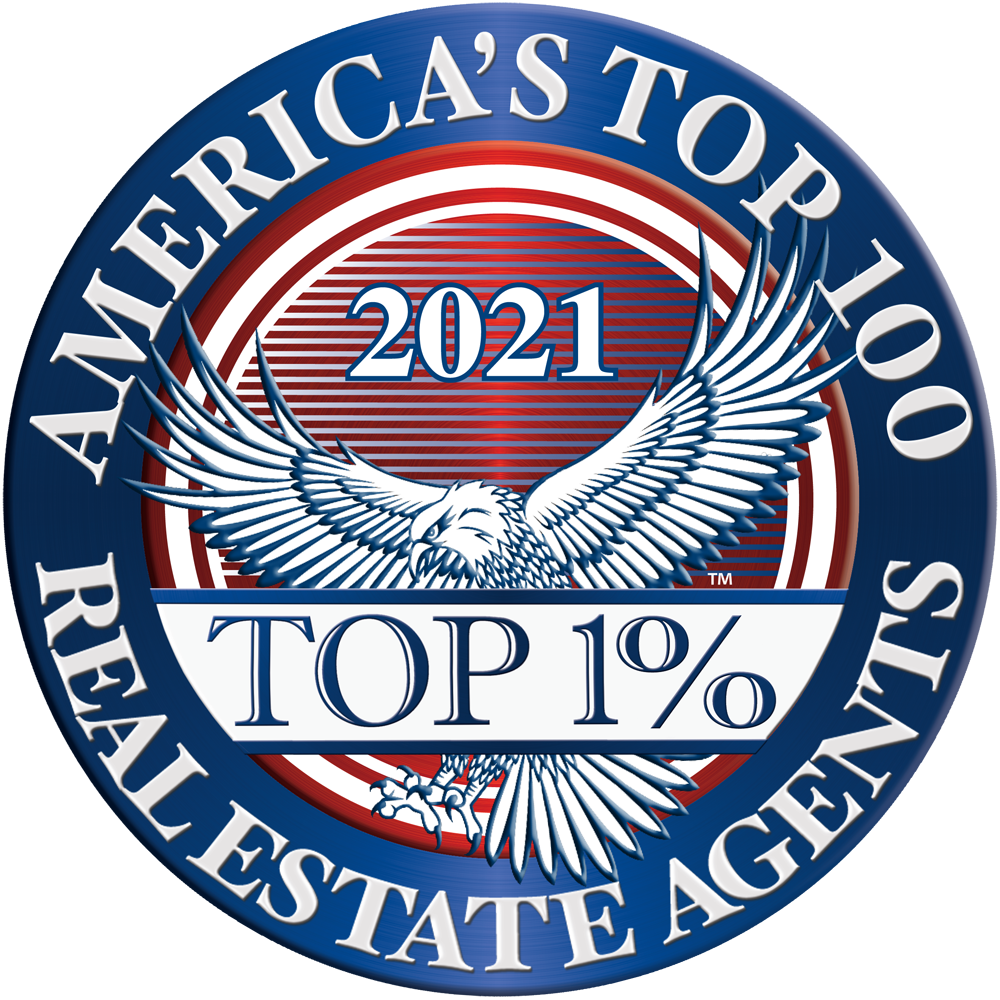
Listing Courtesy of:  MLSlistings Inc. / Willow Glen Office / Steve Taormina - Contact: 408-722-6443
MLSlistings Inc. / Willow Glen Office / Steve Taormina - Contact: 408-722-6443
 MLSlistings Inc. / Willow Glen Office / Steve Taormina - Contact: 408-722-6443
MLSlistings Inc. / Willow Glen Office / Steve Taormina - Contact: 408-722-6443 185 Union Avenue 76 Campbell, CA 95008
Sold (41 Days)
$510,000
MLS #:
ML81981882
ML81981882
Type
Condo
Condo
Year Built
1978
1978
Style
Traditional
Traditional
Views
Neighborhood
Neighborhood
School District
453
453
County
Santa Clara County
Santa Clara County
Listed By
Steve Taormina, DRE #01506727, Willow Glen Office, Contact: 408-722-6443
Bought with
Joe Ventura, DRE #02000227 CA, Corcoran Icon Properties
Joe Ventura, DRE #02000227 CA, Corcoran Icon Properties
Source
MLSlistings Inc.
Last checked Jul 5 2025 at 9:46 PM GMT+0000
MLSlistings Inc.
Last checked Jul 5 2025 at 9:46 PM GMT+0000
Bathroom Details
- Full Bathroom: 1
Interior Features
- Coin Operated
- Community Facility
Kitchen
- Oven Range - Electric
- Refrigerator
Subdivision
- Union 91 Homeowners Assn.
Lot Information
- Grade - Level
Property Features
- Additional Storage
- Bbq Area
- Common Utility Room
- Community Pool
- Sauna / Spa / Hot Tub
- Courtyard
- Foundation: Concrete Slab
Heating and Cooling
- Electric
- Window / Wall Unit
Pool Information
- Community Facility
- Pool - Fenced
- Pool - Gunite
- Pool - In Ground
- Spa - Gunite
- Spa - In Ground
Homeowners Association Information
- Dues: $407
Flooring
- Carpet
- Tile
Exterior Features
- Roof: Composition
Utility Information
- Utilities: Public Utilities, Water - Public
- Sewer: Sewer - Public, Sewer Connected
- Energy: Double Pane Windows
Garage
- Assigned Spaces
- Carport
- Common Parking Area
- Guest / Visitor Parking
- Lighted Parking Area
- Parking Area
- Parking Restrictions
- Unassigned Spaces
Stories
- 1
Living Area
- 704 sqft
Additional Information: Willow Glen | 408-722-6443
Disclaimer: The data relating to real estate for sale on this website comes in part from the Broker Listing Exchange program of the MLSListings Inc.TM MLS system. Real estate listings held by brokerage firms other than the broker who owns this website are marked with the Internet Data Exchange icon and detailed information about them includes the names of the listing brokers and listing agents. Listing data updated every 30 minutes.
Properties with the icon(s) are courtesy of the MLSListings Inc.
icon(s) are courtesy of the MLSListings Inc.
Listing Data Copyright 2025 MLSListings Inc. All rights reserved. Information Deemed Reliable But Not Guaranteed.
Properties with the
 icon(s) are courtesy of the MLSListings Inc.
icon(s) are courtesy of the MLSListings Inc. Listing Data Copyright 2025 MLSListings Inc. All rights reserved. Information Deemed Reliable But Not Guaranteed.



