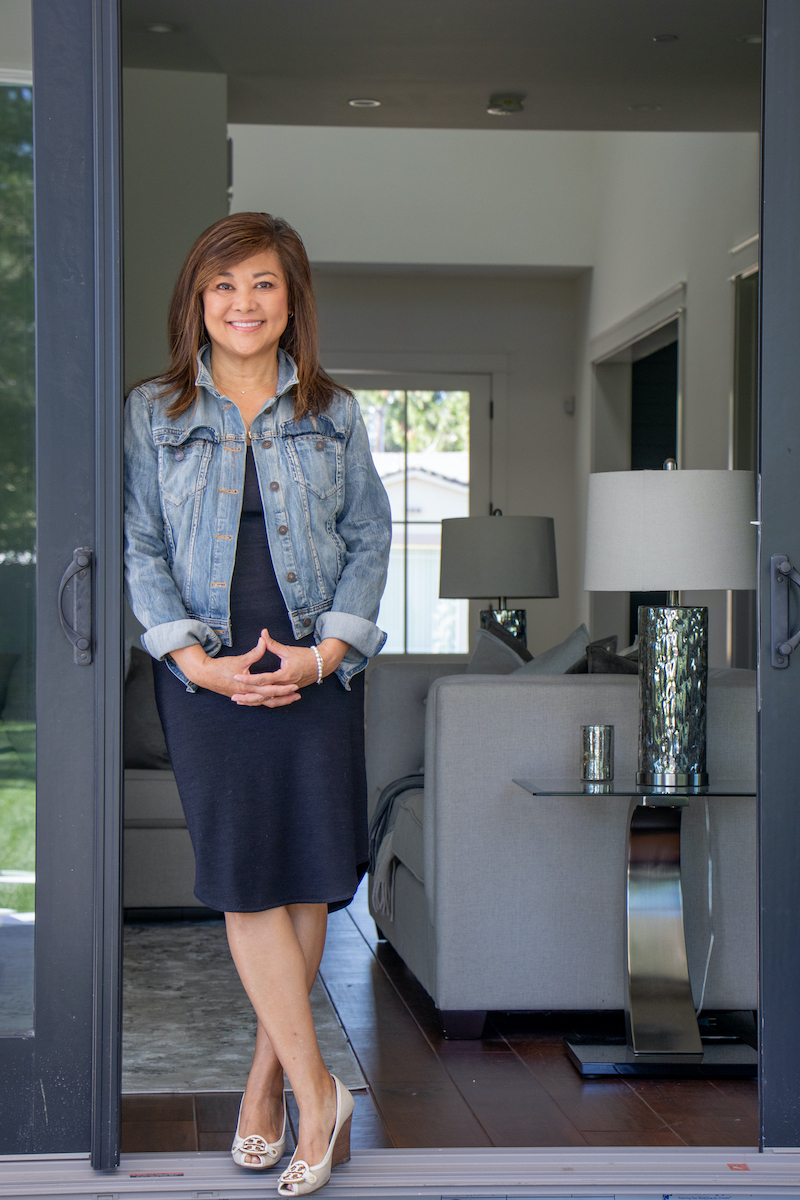


Listing Courtesy of:  MLSlistings Inc. / Willow Glen Office / Joe Pollifrone - Contact: 408-460-5469
MLSlistings Inc. / Willow Glen Office / Joe Pollifrone - Contact: 408-460-5469
 MLSlistings Inc. / Willow Glen Office / Joe Pollifrone - Contact: 408-460-5469
MLSlistings Inc. / Willow Glen Office / Joe Pollifrone - Contact: 408-460-5469 20600 Aldercroft Heights Los Gatos, CA 95033
Active (263 Days)
$32,800,000
MLS #:
ML81947431
ML81947431
Lot Size
112 acres
112 acres
Type
Single-Family Home
Single-Family Home
Year Built
1996
1996
Views
Valley, Hills, Orchard, Mountains
Valley, Hills, Orchard, Mountains
School District
459
459
County
Santa Clara County
Santa Clara County
Listed By
Joe Pollifrone, DRE #889153, Willow Glen Office, Contact: 408-460-5469
Source
MLSlistings Inc.
Last checked Jul 27 2024 at 9:38 AM GMT+0000
MLSlistings Inc.
Last checked Jul 27 2024 at 9:38 AM GMT+0000
Bathroom Details
- Full Bathrooms: 22
Property Features
- Foundation: Other
Heating and Cooling
- Other
- None
Pool Information
- Spa / Hot Tub
Exterior Features
- Roof: Other
Utility Information
- Utilities: Water - Water Treatment System, Water - Water on Site, Water - Storage Tank, Propane on Site, Master Meter, Water - Spring, Water - Well
- Sewer: Septic Connected
Garage
- Common Parking Area
- Parking Area
- Room for Oversized Vehicle
- Electric Gate
Living Area
- 24,062 sqft
Additional Information: Willow Glen | 408-460-5469
Location
Estimated Monthly Mortgage Payment
*Based on Fixed Interest Rate withe a 30 year term, principal and interest only
Listing price
Down payment
%
Interest rate
%Mortgage calculator estimates are provided by Sereno Group and are intended for information use only. Your payments may be higher or lower and all loans are subject to credit approval.
Disclaimer: The data relating to real estate for sale on this website comes in part from the Broker Listing Exchange program of the MLSListings Inc.TM MLS system. Real estate listings held by brokerage firms other than the broker who owns this website are marked with the Internet Data Exchange icon and detailed information about them includes the names of the listing brokers and listing agents. Listing data updated every 30 minutes.
Properties with the icon(s) are courtesy of the MLSListings Inc.
icon(s) are courtesy of the MLSListings Inc.
Listing Data Copyright 2024 MLSListings Inc. All rights reserved. Information Deemed Reliable But Not Guaranteed.
Properties with the
 icon(s) are courtesy of the MLSListings Inc.
icon(s) are courtesy of the MLSListings Inc. Listing Data Copyright 2024 MLSListings Inc. All rights reserved. Information Deemed Reliable But Not Guaranteed.




Description