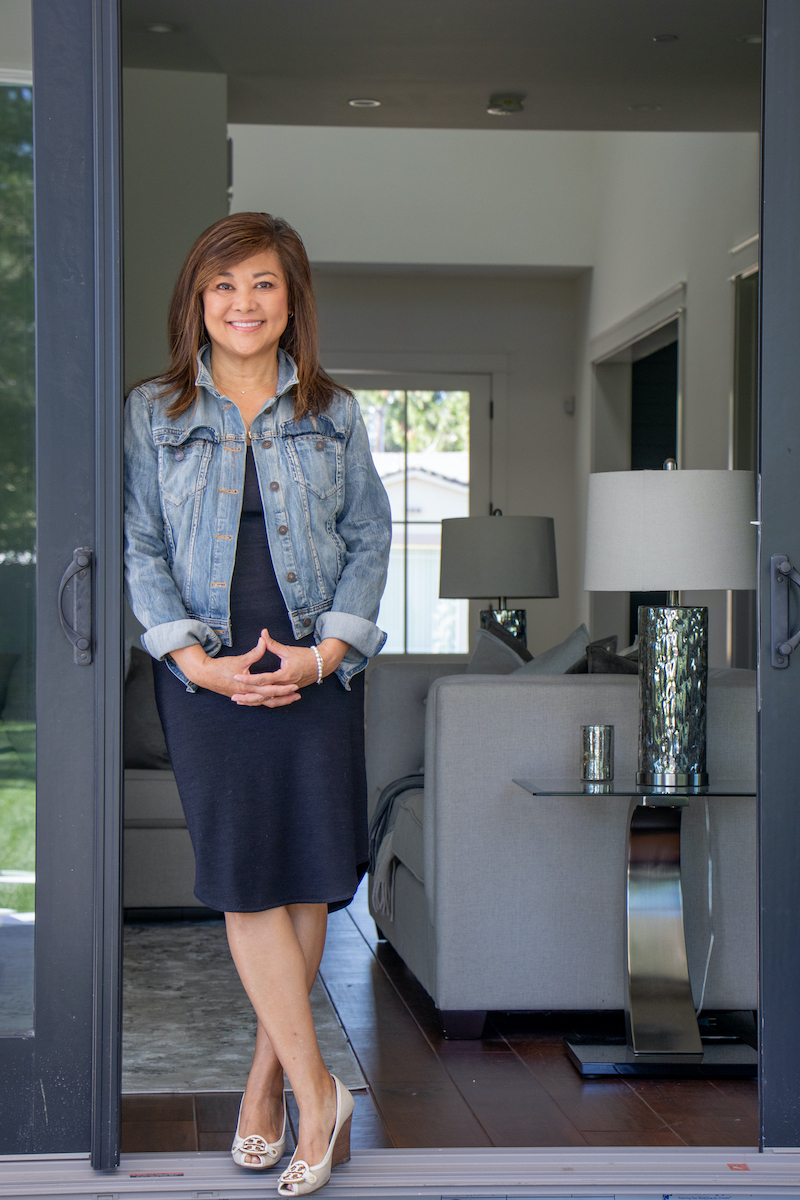


Listing Courtesy of:  MLSlistings Inc. / Willow Glen Office / Elizabeth Powers - Contact: 408-529-8287
MLSlistings Inc. / Willow Glen Office / Elizabeth Powers - Contact: 408-529-8287
 MLSlistings Inc. / Willow Glen Office / Elizabeth Powers - Contact: 408-529-8287
MLSlistings Inc. / Willow Glen Office / Elizabeth Powers - Contact: 408-529-8287 13 Sutter Creek Lane Mountain View, CA 94043
Pending (14 Days)
$1,399,000
MLS #:
ML81959320
ML81959320
Lot Size
1,496 SQFT
1,496 SQFT
Type
Townhouse
Townhouse
Year Built
1971
1971
School District
465
465
County
Santa Clara County
Santa Clara County
Listed By
Elizabeth Powers, DRE #02097442, Willow Glen Office, Contact: 408-529-8287
Source
MLSlistings Inc.
Last checked Apr 30 2024 at 1:13 AM GMT+0000
MLSlistings Inc.
Last checked Apr 30 2024 at 1:13 AM GMT+0000
Bathroom Details
- Full Bathrooms: 2
- Half Bathroom: 1
Interior Features
- Washer / Dryer
- In Utility Room
Kitchen
- Refrigerator
- Pantry
- Oven Range
- Hood Over Range
- Garbage Disposal
- Countertop - Granite
- Cooktop - Gas
Subdivision
- Mountain Shadows
Property Features
- Garden / Greenbelt / Trails
- Community Pool
- Club House
- Fireplace: Living Room
- Foundation: Concrete Perimeter and Slab
Heating and Cooling
- Forced Air
- None
Pool Information
- Community Facility
Homeowners Association Information
- Dues: $466/MONTHLY
Flooring
- Hardwood
Exterior Features
- Roof: Composition
Utility Information
- Utilities: Water - Individual Water Meter, Solar Panels - Owned, Individual Gas Meters, Individual Electric Meters
- Sewer: Sewer - Public
Garage
- Guest / Visitor Parking
- Detached Garage
- Covered Parking
- Common Parking Area
- Carport
Stories
- 2
Living Area
- 1,342 sqft
Additional Listing Info
- Buyer Brokerage Commission: 2.50
Location
Estimated Monthly Mortgage Payment
*Based on Fixed Interest Rate withe a 30 year term, principal and interest only
Listing price
Down payment
%
Interest rate
%Mortgage calculator estimates are provided by Sereno Group and are intended for information use only. Your payments may be higher or lower and all loans are subject to credit approval.
Disclaimer: The data relating to real estate for sale on this website comes in part from the Broker Listing Exchange program of the MLSListings Inc.TM MLS system. Real estate listings held by brokerage firms other than the broker who owns this website are marked with the Internet Data Exchange icon and detailed information about them includes the names of the listing brokers and listing agents. Listing data updated every 30 minutes.
Properties with the icon(s) are courtesy of the MLSListings Inc.
icon(s) are courtesy of the MLSListings Inc.
Listing Data Copyright 2024 MLSListings Inc. All rights reserved. Information Deemed Reliable But Not Guaranteed.
Properties with the
 icon(s) are courtesy of the MLSListings Inc.
icon(s) are courtesy of the MLSListings Inc. Listing Data Copyright 2024 MLSListings Inc. All rights reserved. Information Deemed Reliable But Not Guaranteed.



Description