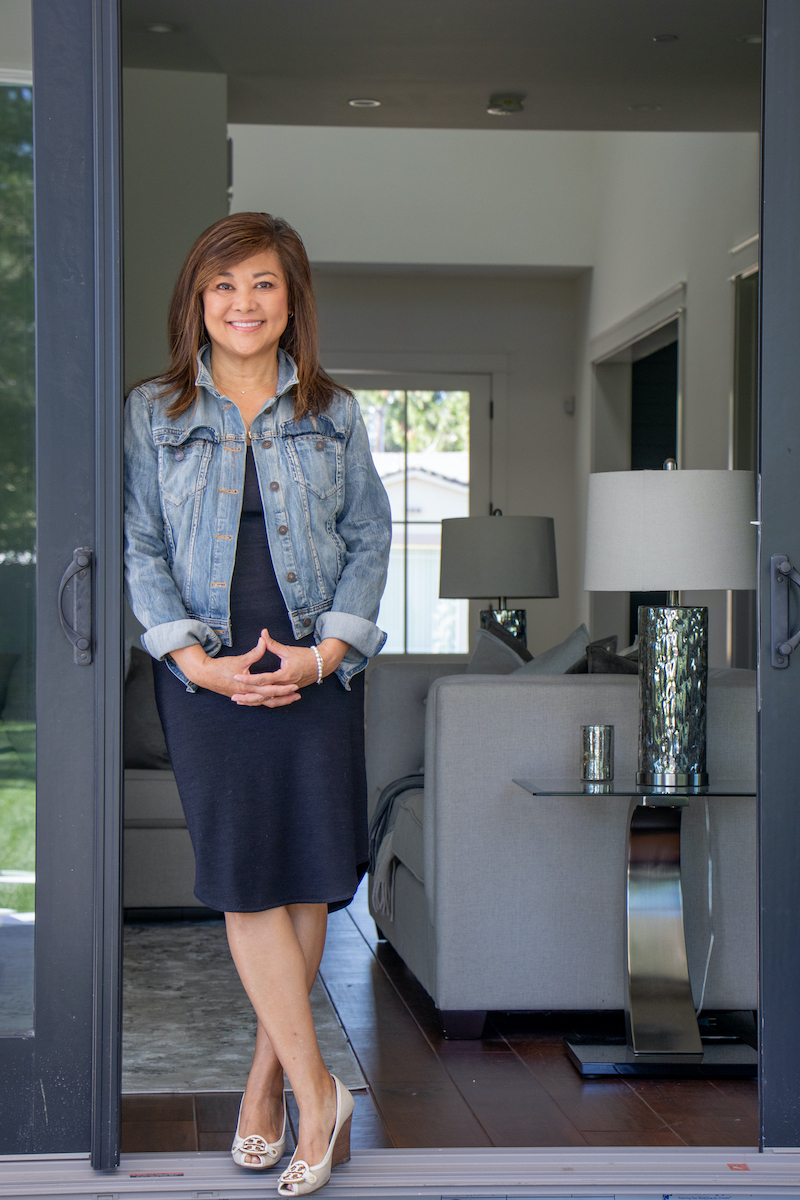
Listing Courtesy of:  MLSlistings Inc. / Willow Glen Office / Steve Taormina - Contact: 408-722-6443
MLSlistings Inc. / Willow Glen Office / Steve Taormina - Contact: 408-722-6443
 MLSlistings Inc. / Willow Glen Office / Steve Taormina - Contact: 408-722-6443
MLSlistings Inc. / Willow Glen Office / Steve Taormina - Contact: 408-722-6443 229 Kentdale Place San Jose, CA 95126
Sold (8 Days)
$1,100,000
MLS #:
ML81941094
ML81941094
Type
Condo
Condo
Year Built
2005
2005
Style
Contemporary, Traditional
Contemporary, Traditional
Views
Greenbelt
Greenbelt
School District
482
482
County
Santa Clara County
Santa Clara County
Listed By
Steve Taormina, DRE #01506727, Willow Glen Office, Contact: 408-722-6443
Bought with
Daniel Assadi, Compass
Daniel Assadi, Compass
Source
MLSlistings Inc.
Last checked Jul 27 2024 at 9:04 AM GMT+0000
MLSlistings Inc.
Last checked Jul 27 2024 at 9:04 AM GMT+0000
Bathroom Details
- Full Bathrooms: 2
- Half Bathroom: 1
Interior Features
- Dryer
- Washer
- In Garage
- Electricity Hookup (220V)
- Electricity Hookup (110V)
Kitchen
- Garbage Disposal
- Microwave
- Pantry
- Dishwasher
- Island
- Hood Over Range
- Hookups - Ice Maker
- Refrigerator
- Oven Range - Gas
- Exhaust Fan
- Countertop - Granite
- Cooktop - Gas
- Hookups - Gas
- Ice Maker
Subdivision
- Cahill Park Hoa / The Manor Assn.
Lot Information
- Grade - Level
Property Features
- None
- Low Maintenance
- Sprinklers - Auto
- Foundation: Concrete Perimeter and Slab
- Foundation: Concrete Perimeter
Heating and Cooling
- Central Forced Air
- Heat Pump
- Heating - 2+ Zones
- Multi-Zone
- Central Ac
Homeowners Association Information
- Dues: $415/MONTHLY
Flooring
- Tile
- Carpet
- Travertine
- Vinyl / Linoleum
Exterior Features
- Roof: Composition
Utility Information
- Utilities: Water - Water Softener - Owned, Water - Water Treatment System, Public Utilities, Water - Water Purifier - Owned, Water - Public
- Sewer: Sewer - Public, Sewer Connected
- Energy: Double Pane Windows, Thermostat Controller, Walls Insulated
School Information
- Elementary School: Merritt Trace Elementary
- Middle School: Herbert Hoover Middle
- High School: Abraham Lincoln High
Garage
- Tandem Parking
- Attached Garage
- Gate / Door Opener
Stories
- 3
Living Area
- 1,650 sqft
Additional Information: Willow Glen | 408-722-6443
Disclaimer: The data relating to real estate for sale on this website comes in part from the Broker Listing Exchange program of the MLSListings Inc.TM MLS system. Real estate listings held by brokerage firms other than the broker who owns this website are marked with the Internet Data Exchange icon and detailed information about them includes the names of the listing brokers and listing agents. Listing data updated every 30 minutes.
Properties with the icon(s) are courtesy of the MLSListings Inc.
icon(s) are courtesy of the MLSListings Inc.
Listing Data Copyright 2024 MLSListings Inc. All rights reserved. Information Deemed Reliable But Not Guaranteed.
Properties with the
 icon(s) are courtesy of the MLSListings Inc.
icon(s) are courtesy of the MLSListings Inc. Listing Data Copyright 2024 MLSListings Inc. All rights reserved. Information Deemed Reliable But Not Guaranteed.



