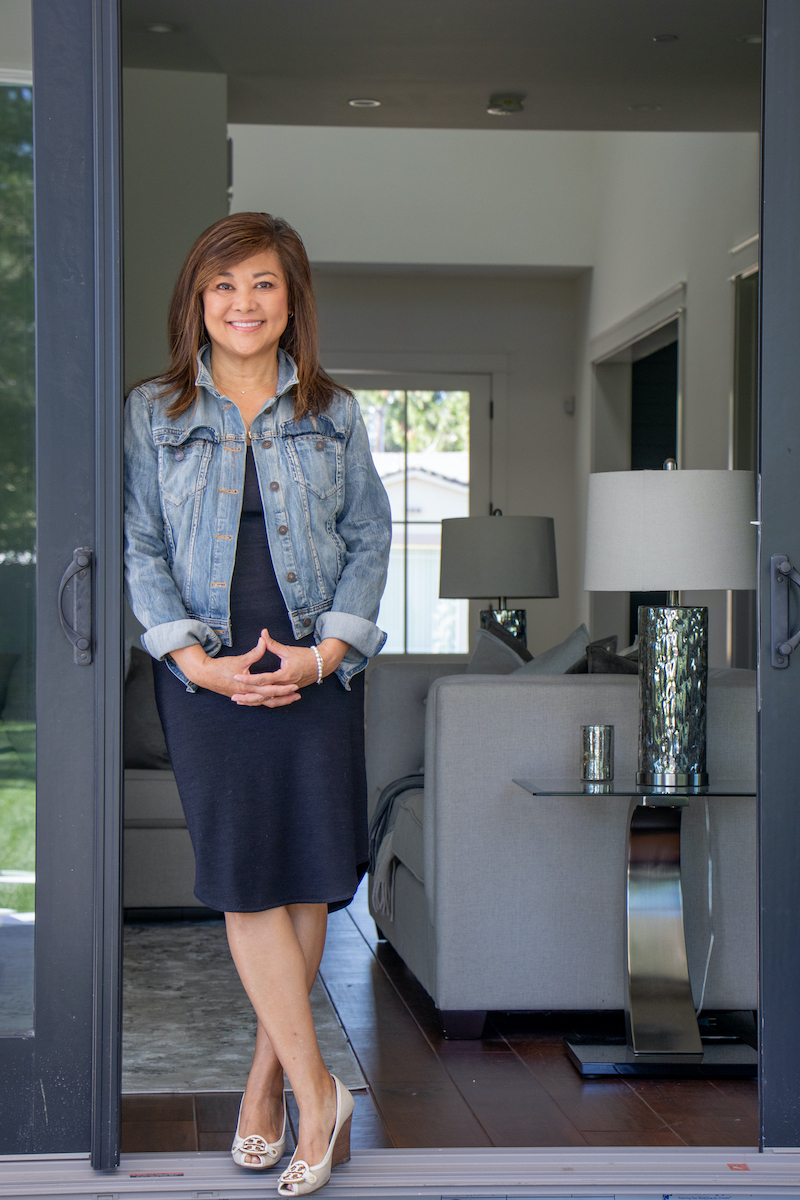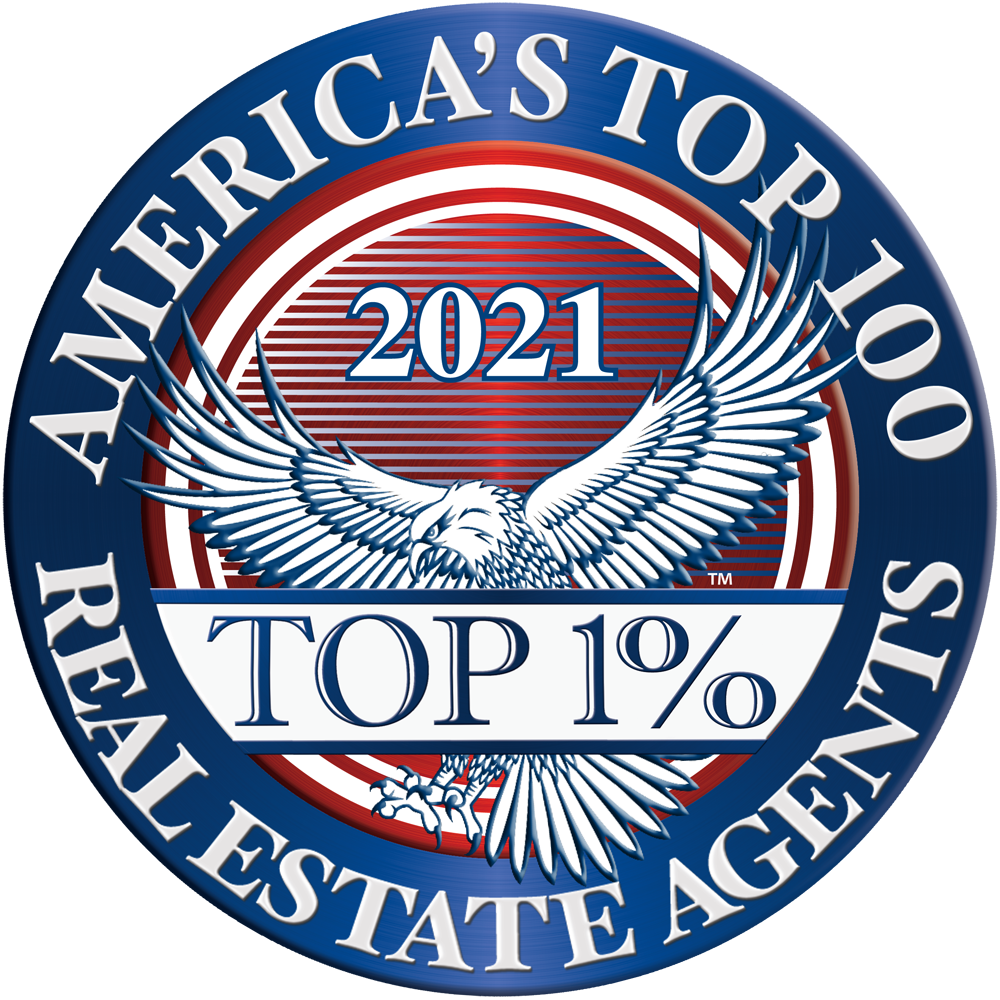


Listing Courtesy of:  MLSlistings Inc. / Willow Glen Office / Katie Duus - Contact: 408-438-7445
MLSlistings Inc. / Willow Glen Office / Katie Duus - Contact: 408-438-7445
 MLSlistings Inc. / Willow Glen Office / Katie Duus - Contact: 408-438-7445
MLSlistings Inc. / Willow Glen Office / Katie Duus - Contact: 408-438-7445 4627 Pacific Rim Way San Jose, CA 95121
Active (1 Days)
$2,450,000
OPEN HOUSE TIMES
-
OPENSat, May 31:00 pm - 4:00 pm
-
OPENSun, May 41:00 pm - 4:00 pm
Description
Beautifully upgraded Evergreen Hills home on a HUGE 19,000sf lot! Newly painted throughout, enjoy the comfort and style of this roomy two-story floor plan that boasts 5 bedrooms and 3 full bathrooms, including a ground floor bed/bath perfect for guests or relatives. Plenty of space for entertaining with a large, elegant living room with a soaring vaulted ceiling, formal dining area and a separate family room overlooking the rear patio and yard. The large kitchen includes granite countertops, a large center island, gas cooktop, double oven, pantry cabinets and built-in desk. Upstairs the large primary suite is a light and bright retreat with a luxurious bathroom with separate vanity stations and a huge walk through closet! Additional amenities include a downstairs laundry room, a separate office/den off the entry and a spacious 3-car garage. Outdoor living is a 10/10 at this beautiful home with a large covered patio with double ceiling fans, a huge side yard with firepit area, and an entertaining island for summer fun! Located in a highly desirable Evergreen neighborhood, this home is not to be missed!
MLS #:
ML82005056
ML82005056
Lot Size
0.44 acres
0.44 acres
Type
Single-Family Home
Single-Family Home
Year Built
1995
1995
School District
456
456
County
Santa Clara County
Santa Clara County
Listed By
Katie Duus, DRE #01895611, Willow Glen Office, Contact: 408-438-7445
Source
MLSlistings Inc.
Last checked May 2 2025 at 11:33 AM GMT+0000
MLSlistings Inc.
Last checked May 2 2025 at 11:33 AM GMT+0000
Bathroom Details
- Full Bathrooms: 3
Interior Features
- In Utility Room
- Inside
- Washer / Dryer
Kitchen
- Cooktop - Gas
- Countertop - Granite
- Dishwasher
- Hood Over Range
- Island
- Oven - Double
- Pantry
- Refrigerator
Property Features
- Back Yard
- Balcony / Patio
- Fenced
- Sprinklers - Auto
- Storage Shed / Structure
- Fireplace: Gas Starter
- Foundation: Concrete Slab
Heating and Cooling
- Central Forced Air - Gas
- Central Ac
Flooring
- Tile
- Wood
Exterior Features
- Roof: Composition
Utility Information
- Utilities: Public Utilities, Water - Public
- Sewer: Sewer Connected
- Energy: Double Pane Windows
School Information
- Elementary School: James Franklin Smith Elementary
- Middle School: George V. Leyva Intermediate
- High School: Silver Creek High
Garage
- Attached Garage
- On Street
Stories
- 2
Living Area
- 2,813 sqft
Additional Information: Willow Glen | 408-438-7445
Location
Estimated Monthly Mortgage Payment
*Based on Fixed Interest Rate withe a 30 year term, principal and interest only
Listing price
Down payment
%
Interest rate
%Mortgage calculator estimates are provided by Sereno Group and are intended for information use only. Your payments may be higher or lower and all loans are subject to credit approval.
Disclaimer: The data relating to real estate for sale on this website comes in part from the Broker Listing Exchange program of the MLSListings Inc.TM MLS system. Real estate listings held by brokerage firms other than the broker who owns this website are marked with the Internet Data Exchange icon and detailed information about them includes the names of the listing brokers and listing agents. Listing data updated every 30 minutes.
Properties with the icon(s) are courtesy of the MLSListings Inc.
icon(s) are courtesy of the MLSListings Inc.
Listing Data Copyright 2025 MLSListings Inc. All rights reserved. Information Deemed Reliable But Not Guaranteed.
Properties with the
 icon(s) are courtesy of the MLSListings Inc.
icon(s) are courtesy of the MLSListings Inc. Listing Data Copyright 2025 MLSListings Inc. All rights reserved. Information Deemed Reliable But Not Guaranteed.



