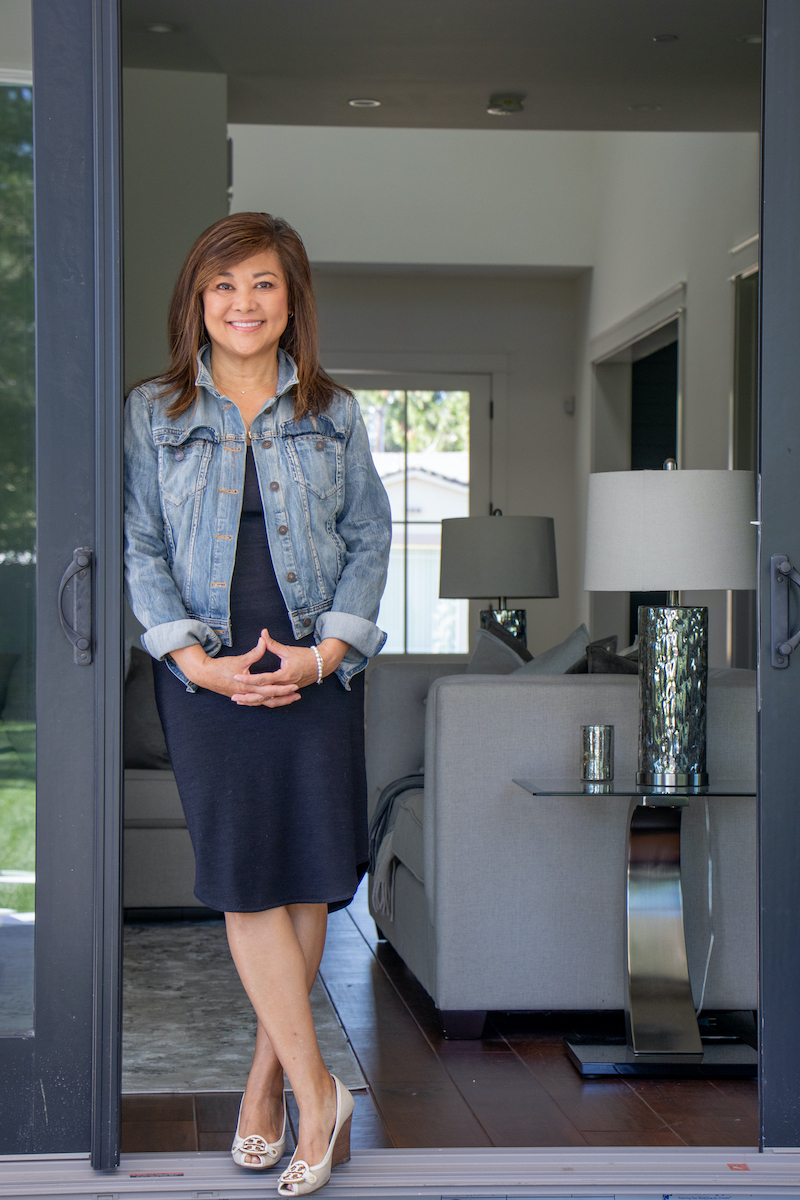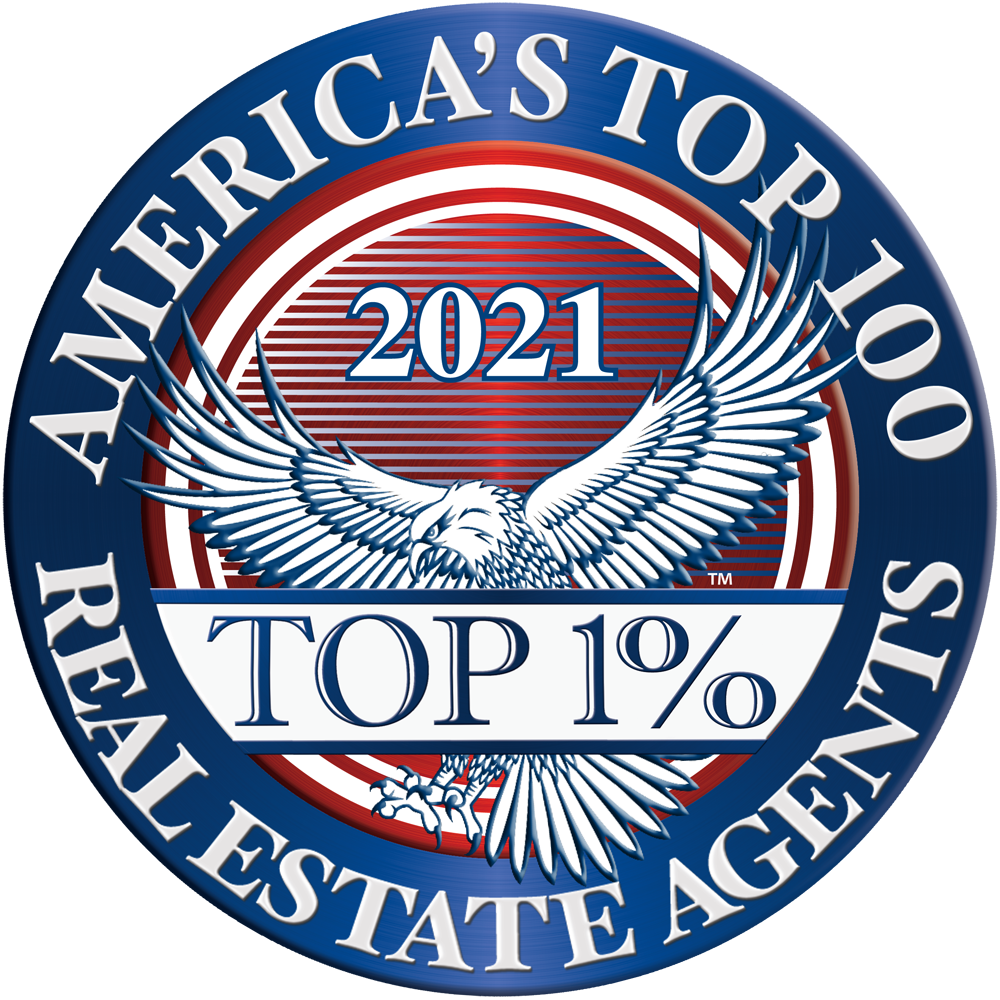


Listing Courtesy of:  MLSlistings Inc. / Willow Glen Office / Audrey Adami - Contact: 408-966-7891
MLSlistings Inc. / Willow Glen Office / Audrey Adami - Contact: 408-966-7891
 MLSlistings Inc. / Willow Glen Office / Audrey Adami - Contact: 408-966-7891
MLSlistings Inc. / Willow Glen Office / Audrey Adami - Contact: 408-966-7891 5819 Arapaho Drive San Jose, CA 95123
Pending (12 Days)
$1,375,000
MLS #:
ML81961548
ML81961548
Lot Size
10,157 SQFT
10,157 SQFT
Type
Single-Family Home
Single-Family Home
Year Built
1963
1963
Style
Ranch
Ranch
School District
467
467
County
Santa Clara County
Santa Clara County
Listed By
Audrey Adami, DRE #01294309, Willow Glen Office, Contact: 408-966-7891
Source
MLSlistings Inc.
Last checked Apr 30 2024 at 3:50 AM GMT+0000
MLSlistings Inc.
Last checked Apr 30 2024 at 3:50 AM GMT+0000
Bathroom Details
- Full Bathrooms: 2
Interior Features
- In Garage
Kitchen
- Trash Compactor
- Refrigerator
- Pantry
- Oven Range - Electric
- Microwave
- Garbage Disposal
- Exhaust Fan
- Dishwasher
- Countertop - Granite
- Cooktop - Gas
- Cooktop - Electric
Property Features
- Storage Shed / Structure
- Sprinklers - Auto
- Fenced
- Balcony / Patio
- Back Yard
- Fireplace: Insert
- Fireplace: Gas Burning
- Fireplace: Family Room
- Foundation: Post and Pier
Heating and Cooling
- Central Forced Air
- Central Ac
- Ceiling Fan
Flooring
- Laminate
Exterior Features
- Roof: Shingle
Utility Information
- Utilities: Water - Public, Public Utilities
- Sewer: Sewer - Public
Garage
- On Street
- Carport
- Attached Garage
Stories
- 1
Living Area
- 1,347 sqft
Additional Listing Info
- Buyer Brokerage Commission: 2.50
Location
Estimated Monthly Mortgage Payment
*Based on Fixed Interest Rate withe a 30 year term, principal and interest only
Listing price
Down payment
%
Interest rate
%Mortgage calculator estimates are provided by Sereno Group and are intended for information use only. Your payments may be higher or lower and all loans are subject to credit approval.
Disclaimer: The data relating to real estate for sale on this website comes in part from the Broker Listing Exchange program of the MLSListings Inc.TM MLS system. Real estate listings held by brokerage firms other than the broker who owns this website are marked with the Internet Data Exchange icon and detailed information about them includes the names of the listing brokers and listing agents. Listing data updated every 30 minutes.
Properties with the icon(s) are courtesy of the MLSListings Inc.
icon(s) are courtesy of the MLSListings Inc.
Listing Data Copyright 2024 MLSListings Inc. All rights reserved. Information Deemed Reliable But Not Guaranteed.
Properties with the
 icon(s) are courtesy of the MLSListings Inc.
icon(s) are courtesy of the MLSListings Inc. Listing Data Copyright 2024 MLSListings Inc. All rights reserved. Information Deemed Reliable But Not Guaranteed.



Description