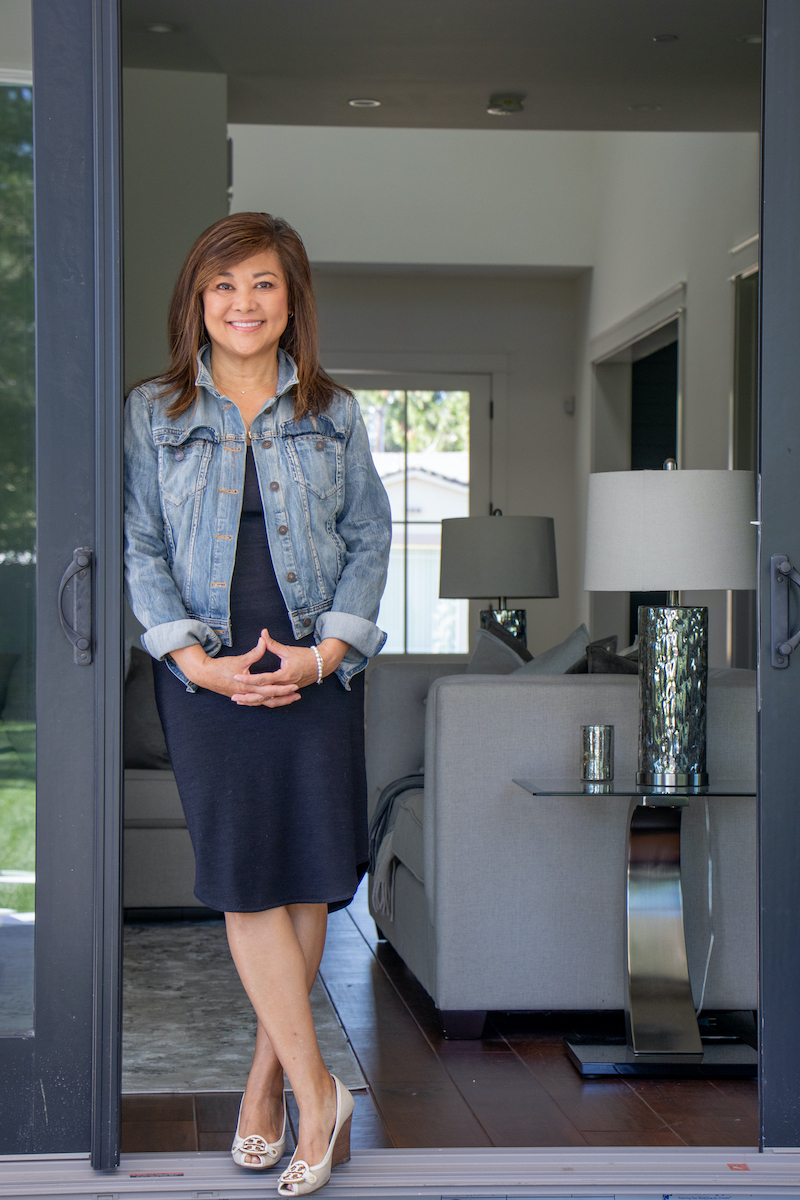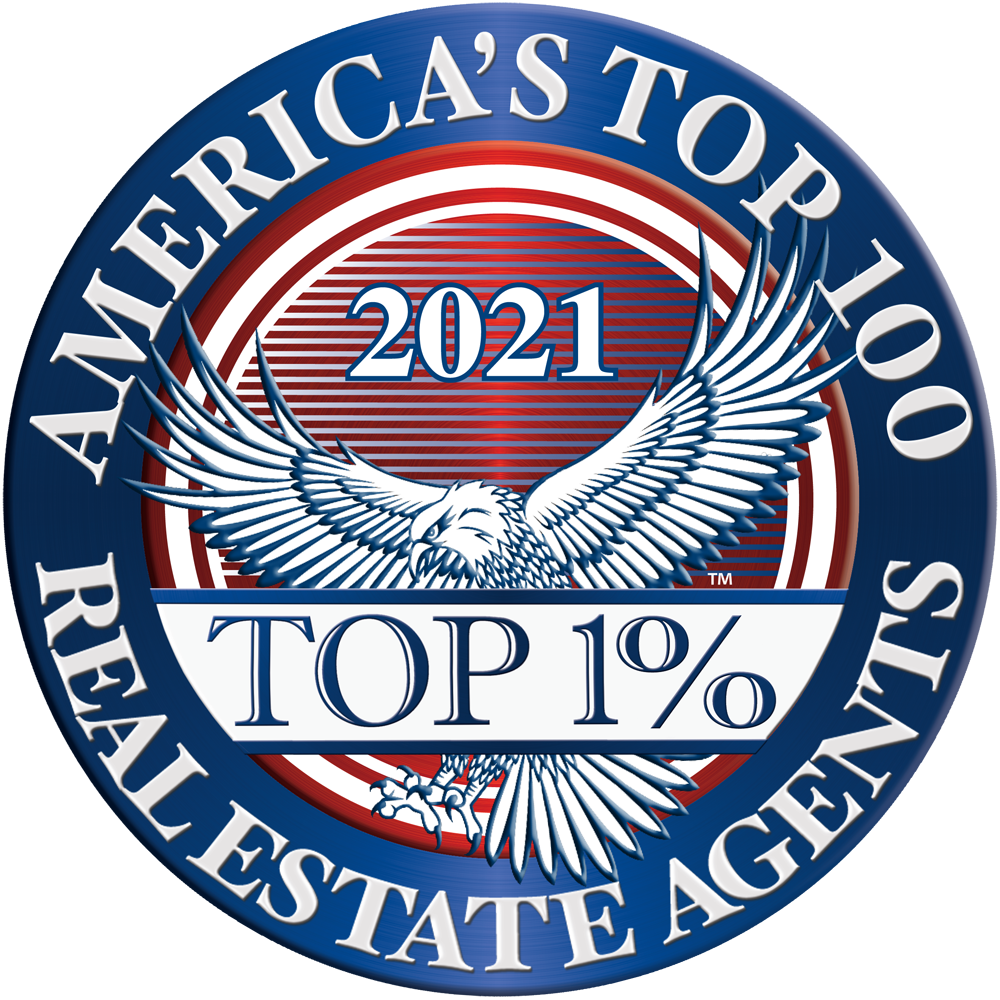


Listing Courtesy of:  MLSlistings Inc. / Willow Glen Office / Sydney Ereno / Sean Manning - Contact: 408-568-6444
MLSlistings Inc. / Willow Glen Office / Sydney Ereno / Sean Manning - Contact: 408-568-6444
 MLSlistings Inc. / Willow Glen Office / Sydney Ereno / Sean Manning - Contact: 408-568-6444
MLSlistings Inc. / Willow Glen Office / Sydney Ereno / Sean Manning - Contact: 408-568-6444 2923 Cabrillo Avenue Santa Clara, CA 95051
Pending (49 Days)
$1,528,000
MLS #:
ML82006481
ML82006481
Lot Size
6,000 SQFT
6,000 SQFT
Type
Single-Family Home
Single-Family Home
Year Built
1955
1955
Style
Ranch
Ranch
School District
483
483
County
Santa Clara County
Santa Clara County
Listed By
Sydney Ereno, DRE #01468293, Willow Glen Office, Contact: 408-568-6444
Sean Manning, DRE #01228488, Willow Glen Office
Sean Manning, DRE #01228488, Willow Glen Office
Source
MLSlistings Inc.
Last checked Jul 1 2025 at 5:08 PM GMT+0000
MLSlistings Inc.
Last checked Jul 1 2025 at 5:08 PM GMT+0000
Bathroom Details
- Full Bathrooms: 2
Interior Features
- In Garage
Kitchen
- Countertop - Granite
- Dishwasher
- Garbage Disposal
- Oven Range - Built-In
- Gas
- Refrigerator
Property Features
- Fireplace: Living Room
- Fireplace: Wood Burning
- Foundation: Concrete Perimeter
- Foundation: Raised
Heating and Cooling
- Wall Furnace
- None
Flooring
- Laminate
Exterior Features
- Roof: Composition
Utility Information
- Utilities: Public Utilities, Water - Public
- Sewer: Sewer - Public
- Energy: Double Pane Windows
Garage
- Attached Garage
Stories
- 1
Living Area
- 1,078 sqft
Additional Information: Willow Glen | 408-568-6444
Location
Listing Price History
Date
Event
Price
% Change
$ (+/-)
Jun 06, 2025
Price Changed
$1,528,000
-4%
-70,000
May 12, 2025
Original Price
$1,598,000
-
-
Estimated Monthly Mortgage Payment
*Based on Fixed Interest Rate withe a 30 year term, principal and interest only
Listing price
Down payment
%
Interest rate
%Mortgage calculator estimates are provided by Sereno Group and are intended for information use only. Your payments may be higher or lower and all loans are subject to credit approval.
Disclaimer: The data relating to real estate for sale on this website comes in part from the Broker Listing Exchange program of the MLSListings Inc.TM MLS system. Real estate listings held by brokerage firms other than the broker who owns this website are marked with the Internet Data Exchange icon and detailed information about them includes the names of the listing brokers and listing agents. Listing data updated every 30 minutes.
Properties with the icon(s) are courtesy of the MLSListings Inc.
icon(s) are courtesy of the MLSListings Inc.
Listing Data Copyright 2025 MLSListings Inc. All rights reserved. Information Deemed Reliable But Not Guaranteed.
Properties with the
 icon(s) are courtesy of the MLSListings Inc.
icon(s) are courtesy of the MLSListings Inc. Listing Data Copyright 2025 MLSListings Inc. All rights reserved. Information Deemed Reliable But Not Guaranteed.




Description